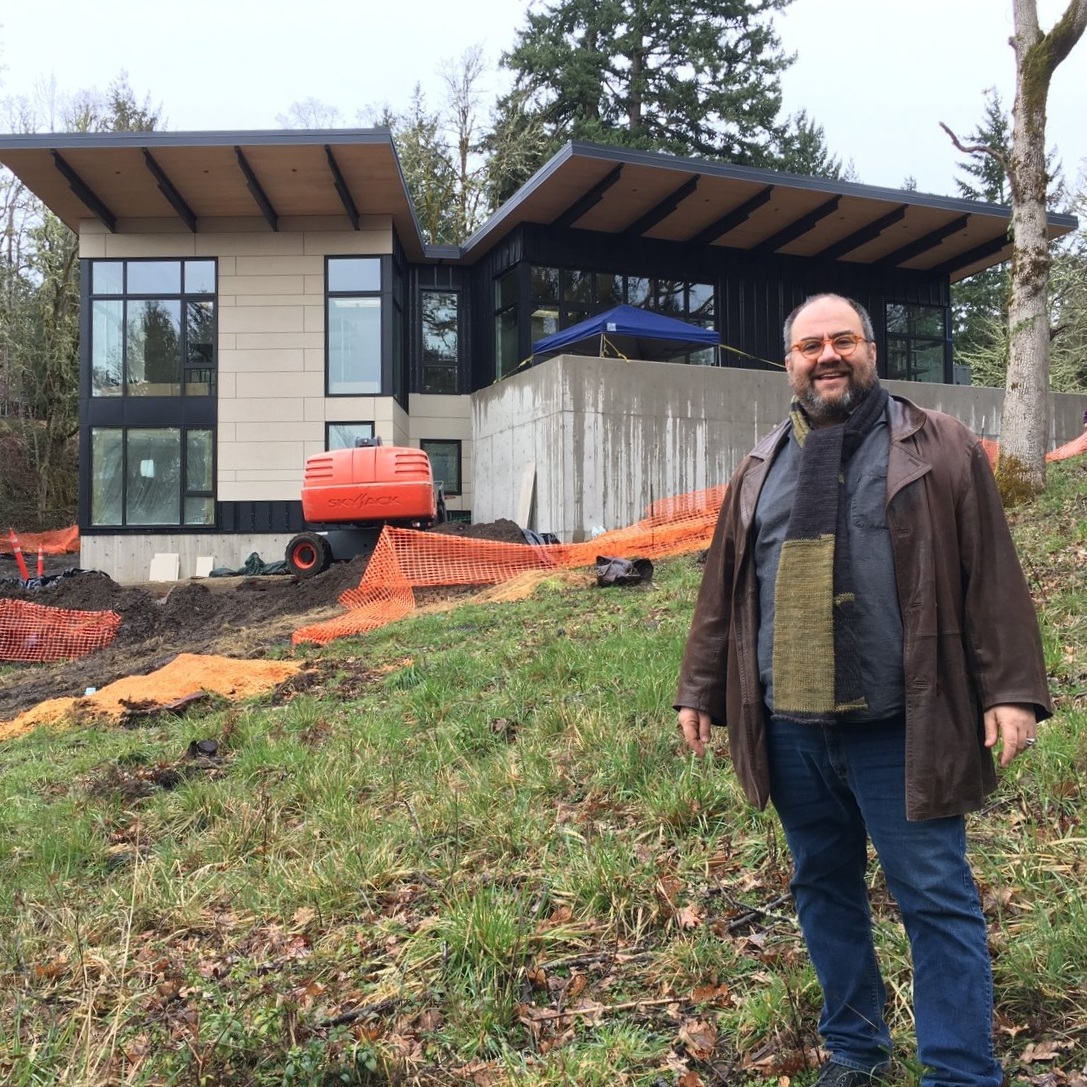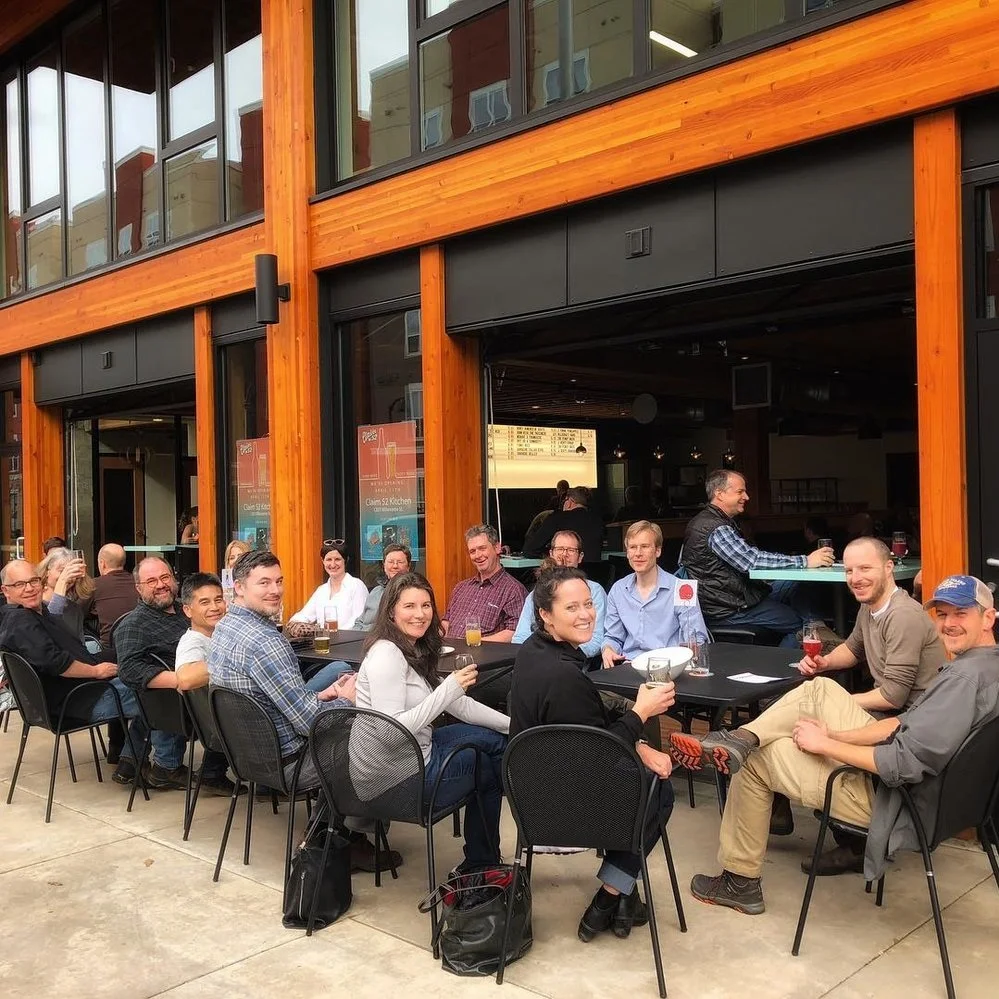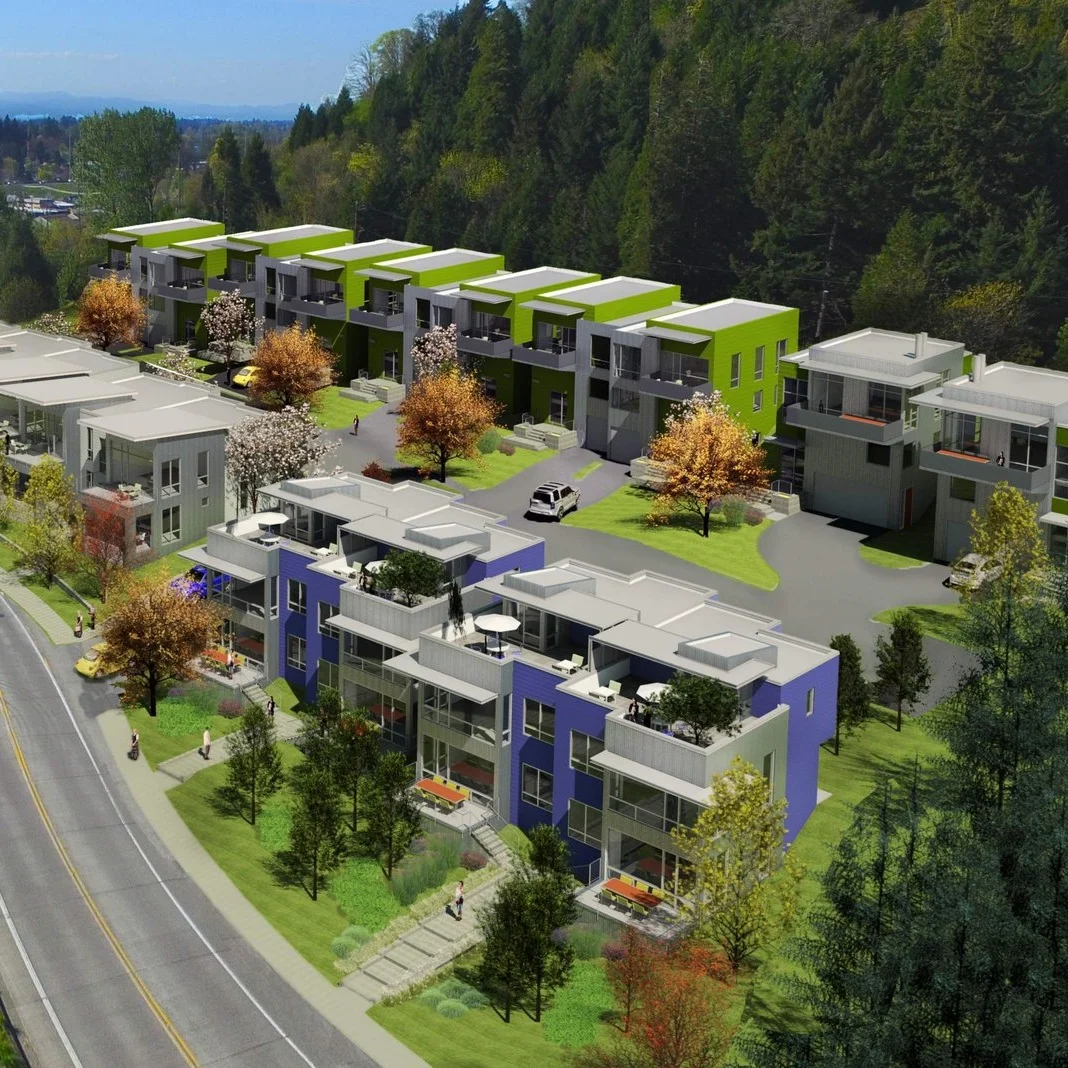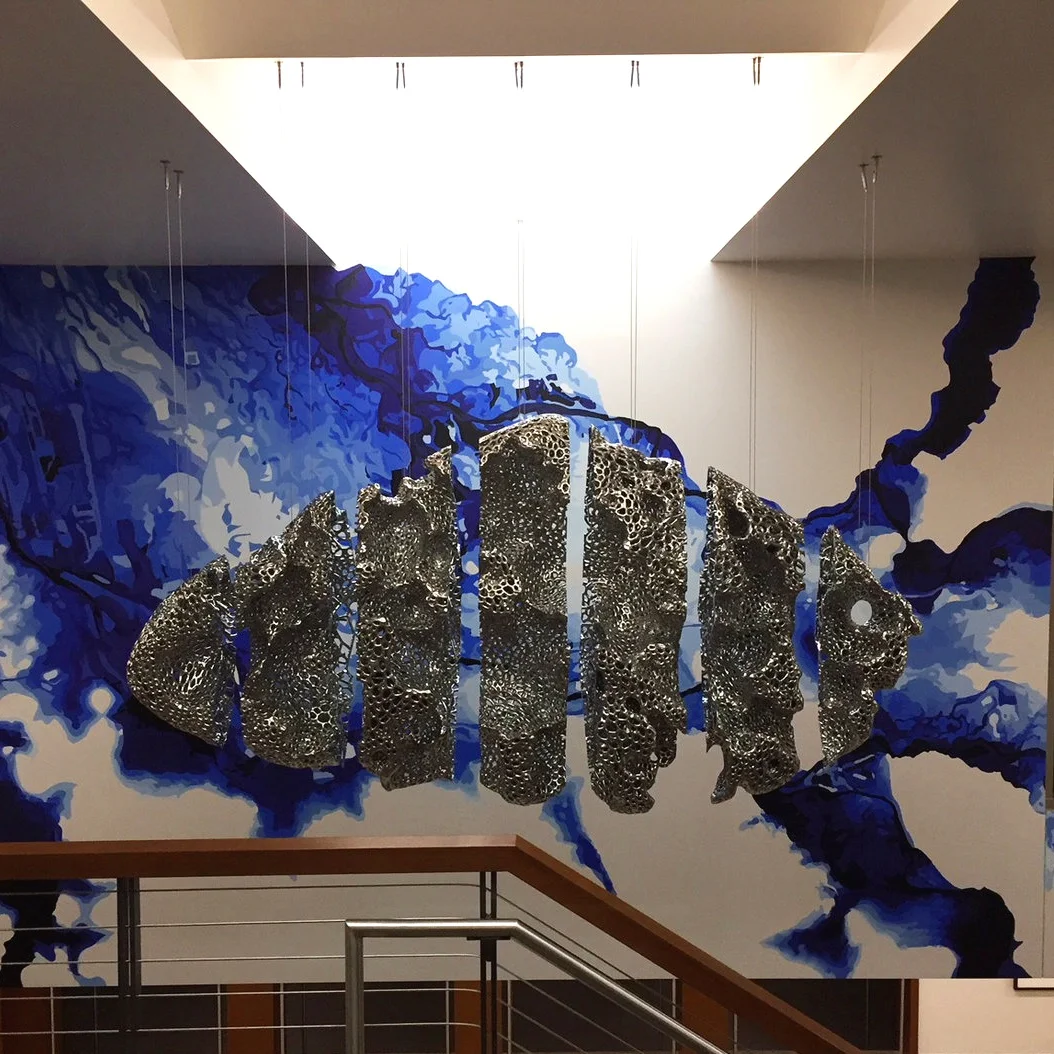Form needs a face. The cladding for Amazon Corner is being installed. The building will feature a mix of brick veneer, Parklex, stucco, and metal cladding. The site is also coming along. A stormwater planter has been cast in the parking lot. A concrete, jogged walkway in the divider between lanes on Hilyard Street marks the beginning of a pedestrian crosswalk. Amazon Corner is anticipated to open in September.
Read MoreEugene residents want a mix of urban and natural features in the planned Willamette riverfront park on the east edge of downtown.
City officials are soliciting ideas from the public to help create the park on a narrow stretch of the former Eugene Water & Electric Board utility yard next to the river. The 3-acre park, across the Willamette River from Alton Baker Park, is a key piece in the city’s plan to redevelop 16 acres of former EWEB property into a vibrant urban area.
Read MoreCentral to the re-envisioning of 1203 Willamette was the idea of opening up the facade to the street via garage doors and windows, revealing the interior wood structure, and allowing daylight to penetrate the building. The intention is to create a welcoming exterior and connective interior through transparency and warmth.
Read MoreArtist Garrick Imatani spoke at the Blessing Ceremony for the installation of his artwork at UO Straub Hall. The installation includes a sculpture of the Tomanowas (Willamette Meteorite), sacred to the Clackamas (now part of the Grand Ronde tribe), that floats in front of a mural of the Missoula Floods. This installation is part of the Percent for Art project by the state of Oregon. For more on the installation, see Sculpture of Meteorite Installed in Straub Hall Atrium.
Read MoreStaff visited the South Hills House for a tour. Though the finishes are still going in, the drama of the I-beams, skylights, and the views is already apparent. Project Architect Frank Visconti is currently completing the construction administration for the project.
Read MoreAfter finishing the move to our new office, we walked downstairs to Claim 52 Brewing for their soft opening. When Rowell Brokaw was deciding whether to develop and renovate the building, we saw Capstone Apartments, which is situated directly across the street, as this project’s biggest liability. But in the end, we decided to go forward with the project. From an architectural and urban design perspective, Capstone is a sad and sorry example, but it has, on a positive note, brought a large number of residents to this part of downtown. Ultimately, we must move on, repair the damage, renew, and move forward. We think 1203 Willamette is a step in the right direction.
Read MoreWe are excited to announce that we have moved! The Rowell Brokaw office is now at the following address: 1203 Willamette, Suite 220, Eugene, Oregon 97401.
We are still settling into our new space, but we will let you know should we have a formal or informal party. There is an exciting mix of tenants in the building: Claim 52, Katie Brown, Saucefly, deChase Miksis, Q. Sterry Inspired Architecture, and Watkinson Laird Rubenstein, P.C. The ground floor has a series of garage doors that open onto Willamette. The outdoor sidewalk area is intentionally deep to allow for outdoor seating and retail opportunities.
Read MoreOn March 19 from 12:30 AM until 9 AM, Fortis Construction poured the 30" thick slab for the foundation of Tykeson Hall. It took 130 concrete trucks--1300 yards of concrete--to make the slab!
Read More“At the southern base of Skinner Butte sits the historic Shelton-McMurphey-Johnson House, built in the 1880s, the Ya-Po-Ah Terrace senior living tower, built in the 1960s, and an apartment complex built in the 1970s.
Now a group of local developers hopes to add a touch of modern living to the base of the butte with the first new construction around the Eugene landmark in nearly a half-century.”
Read MoreFour women-owned businesses are about to bring life to a previously moribund part of Eugene’s signature street.
The businesses — Claim 52 Kitchen, Katie Brown clothing, Saucefly Market/Bar, and Blue Bird Flowers — are preparing to open during the next several weeks in the newly renovated building at 1203 Willamette St.
“The location on Willamette Street is ideal,” said Jeannine Parisi, co-owner of Claim 52 Brewing in Eugene, a craft brewer that is opening its first restaurant/taproom combination. “We are part of a project that will wake this whole block up.”
Read MoreA harsh winter storm in 2016 damaged parts of the The Oregon Institute of Marine Biology (OIMB), a marine station owned by the University of Oregon and located on 100-acres in Charleston, at the mouth of Coos Bay. RB has been performing roof replacements, road repair, and dock repair. The OIMB offers undergraduate and graduate students an array of courses in marine biology, including marine birds and mammals, the biology of fishes, deep-sea and subtidal ecology, and marine environmental issues. The institute is comprised of teaching laboratories, research facilities, dormitories, the Loyd and Dorothy Rippey Library, and the Charleston Marine Life Center, an aquarium and museum.
Read MoreUO President Michael H. Schill sent the following 'Open Mike' message to the campus community:
Dear colleagues and friends,
As I write this Open Mike, I feel the earth move under my feet. Before you get concerned that I am singing Carole King songs (she is one of my favorites) or having a nightmare about the Cascadia Subduction Zone, you should understand that just outside my office massive trucks and bulldozers are busy breaking ground for the new Willie and Donald Tykeson Hall, the college and careers building. Since the start of the term, construction crews have been diligently digging, hammering, and preparing the site for a stunning new building that will open in fall 2019. It is noisy; it is loud; and sometimes it feels like the earth really is moving, but it is all for a great and important cause.
Read MoreConstruction is moving along at Amazon Corner in South Eugene. Having completed the post-tensioned slabs of the basement and first floor, Essex Construction is installing the wood wall framing for the housing units. Before the weather turned, walls were being pre-fabricated on-site through a makeshift assembly line. Once completed, a stack of walls was lifted by a crane onto the building floor plate and then each wall was tilted into place. Currently, workers are constructing more traditional stud walls. In the installation of the floors, workers are hanging floor joists from the wall framing—a technique that has become standard in Portland. Many structural engineers prefer this method for a host of reasons: it eliminates rim boards, uses less wood product overall, may reduce building height shrinkage, and offers better insulative performance.
Read MoreArtist Garrick Imatani has completed the second phase of his permanent exhibit in the atrium of Straub Hall at the University of Oregon. For phase one, Imatani painted a mural of the Willamette River Basin. For phase two, he installed a sculpture of the Willamette Meteorite. In the development of this project, Imatani was compelled by the meteorite's geologic and human history: “Despite not even being from this planet, this extraterrestrial rock still manages to be a container for the complicated and often fraught politics of this region….”
Read MoreA new modular building is being added to the existing Head Start site at 1250 Main Street in Springfield, Oregon. The addition will double the capacity of the program; it includes a classroom, office, and staff room. Rowell Brokaw assisted with land use and stormwater requirements for this Head Start of Lane County project.
Read MoreThere is a buzz of activity at Crescent Village East and the Inkwell Building with tenant improvements and upgrades to leasable spaces underway. NorthFork, a new restaurant serving rustic comfort food and craft beer, as well as a veterinarian office are joining the ground-floor mix of retail, restaurants, and offices at Crescent Village.
Read MorePacific Hall is being transformed into a new research hub for the Human Physiology, Geography, and Anthropology departments at the UO. A typical lab has four open bays, each 10’8” by 22’0”, and a fifth, enclosed bay that serves as flex space for a clean room, biopsy room, data analysis area, and/or office. Each entry will be storefront and have a seating bench for socializing in the corridor. Alignment of entry zones across corridors creates sight lines between labs and to the outdoors.
Read MoreThe University of Oregon is preparing to build a major new student advising and career center at the heart of its campus. The $39 million building, named after the late Eugene businessman Don Tykeson and his wife, Willie, who contributed $10 million, also will include six classrooms and house the College of Arts and Sciences administrative offices on its upper floors.
Read More

















