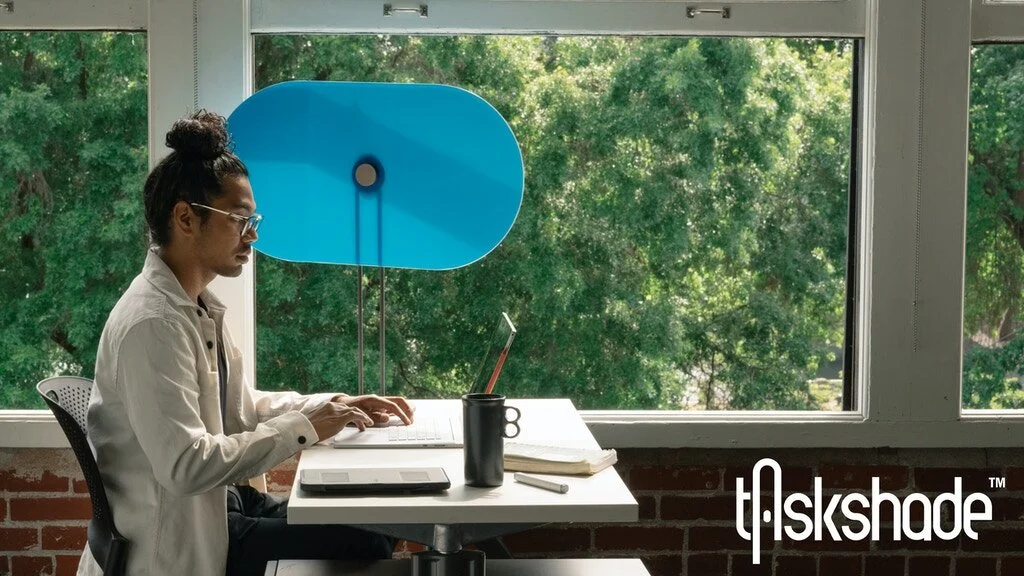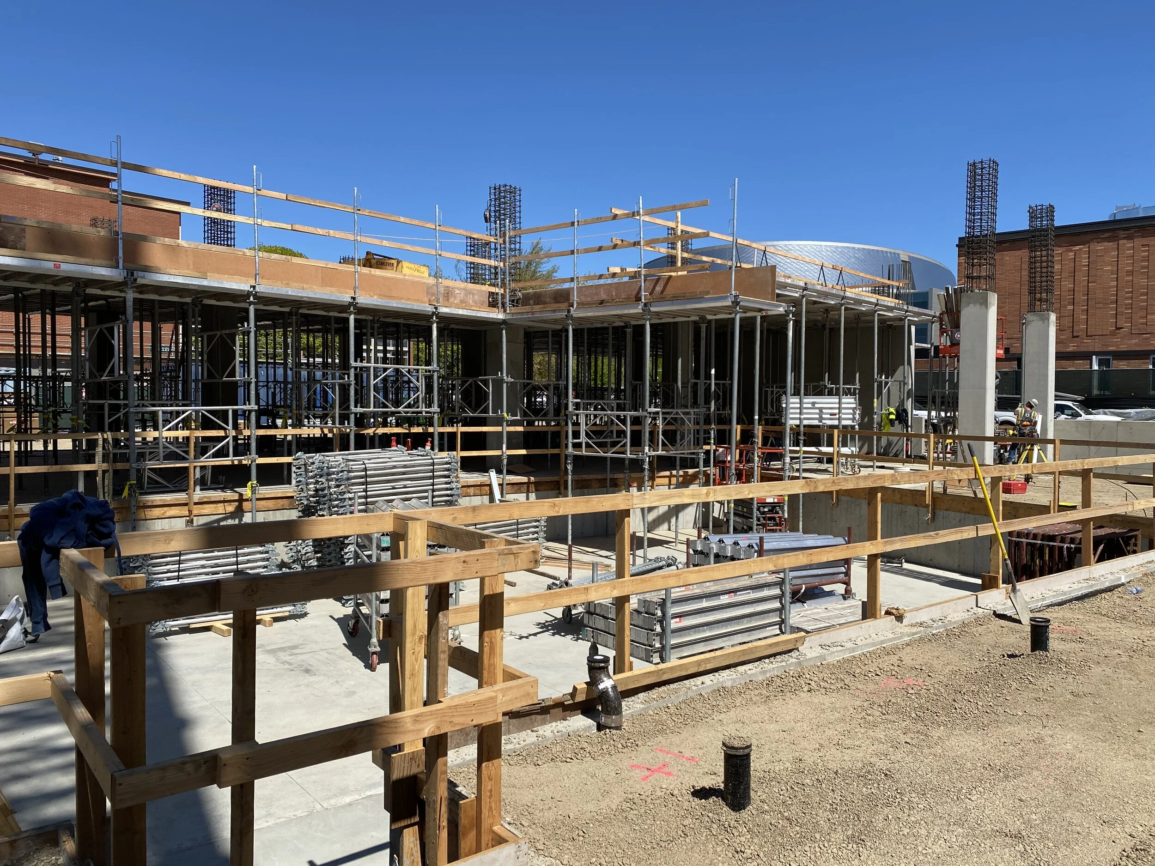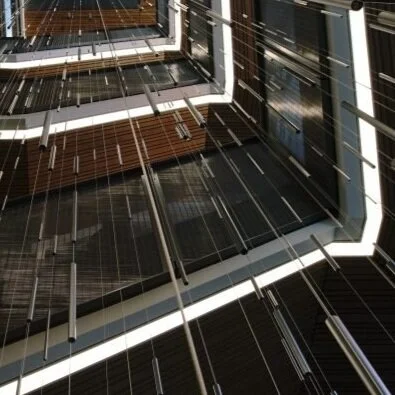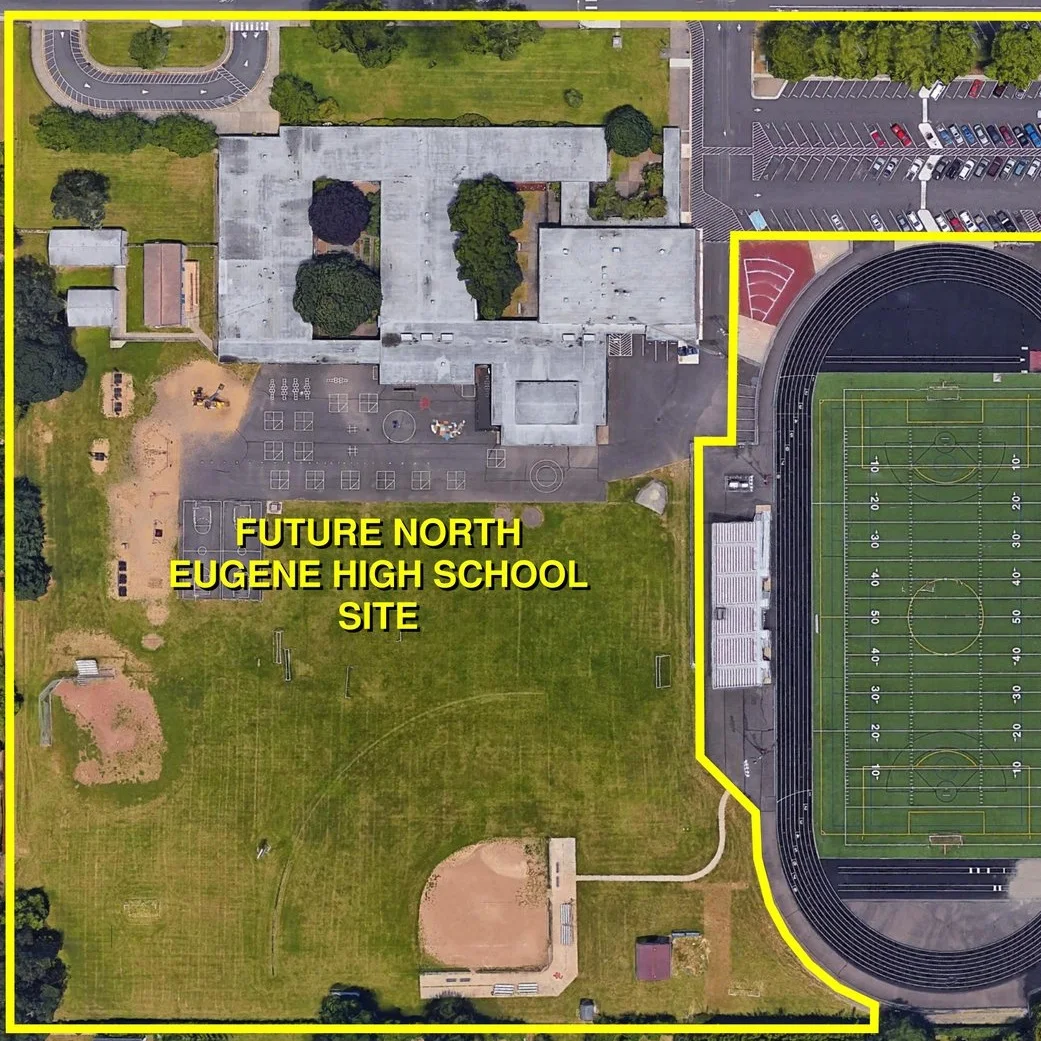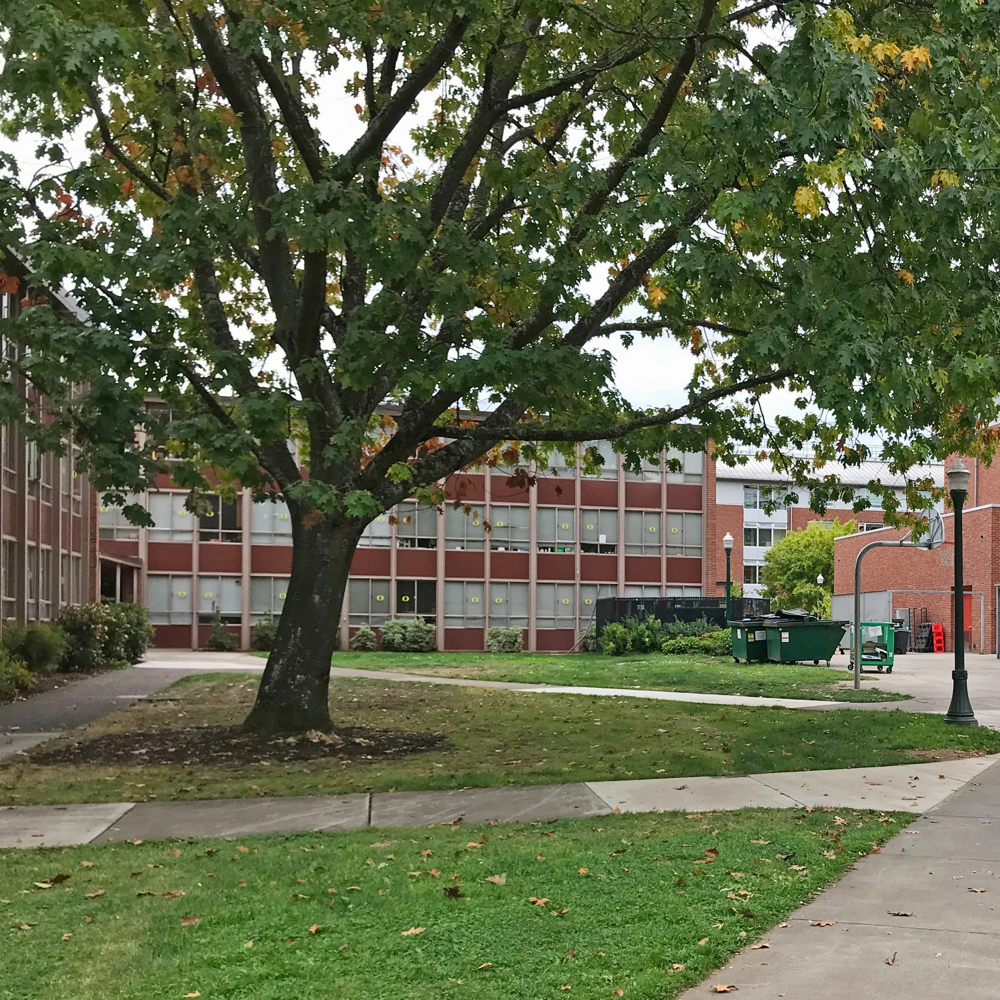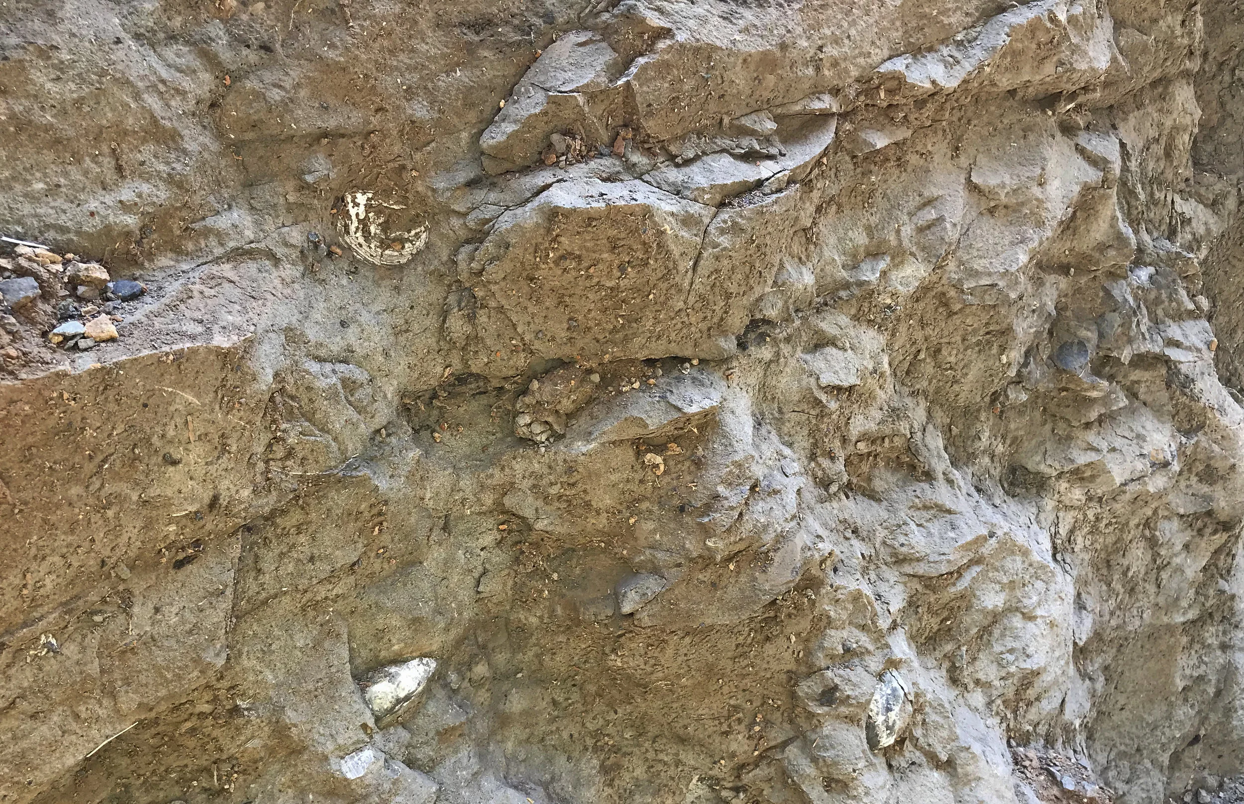Project Architect Andrew Cohen spent the day artfully placing foam ducks on shelves inside Duck's House, one of the restaurants in Unthank Hall.
Read MoreOn an office tour of DeNorval Unthank Jr. Hall, University of Oregon’s new residential hall, staff captured vignettes of the building.
Read MoreTaskShade is an "integrated lighting" component for managing glare in a daylit open office environment.
Read MoreThe new UO housing residence hall has officially been named the DeNorval Unthank Jr. Hall. It is on course to be completed for students in the fall.
Read MoreOverall, Phase 1 construction is going well.
Read MoreSwing by the UO Tykeson Hall west lawn and roof terrace to enjoy daffodils blooming in this cold, sunny weather.
Read More“Since 1975, the Oregon Arts Commission has managed the state’s Percent for Art Program, which stipulates that one percent of the construction budget for a public building shall be set aside for art… The art acquired for Tykeson Hall ranges from nature photographs to oil paintings to a five-story interactive sculpture in the main stairwell—all of which amplify the natural environment thematics and color schemes in the building.”
Read MoreIn November 2018, Eugene voters approved Bond Measure 20-279 to fund capital improvements benefiting all of Eugene’s 4J public schools. North Eugene High School is one of three schools with aging facilities that will be completely redesigned and replaced, thanks to the 4J bond measure.
Read MoreThe University of Oregon plans to demolish and rebuild two of its dorms starting this fall costing more than $200 million, making it the largest transformation to its on-campus housing ever. This comes just after a record-breaking number of prospective students attending a campus tour day this month.
Read MoreUO Campus Housing selected Rowell Brokaw, partnered with Mithun, to design new residence halls that will replace the Hamilton and Walton Complexes on the University of Oregon’s Eugene campus. The two-phase project will include two new residence hall complexes, a visitor’s center, landscaped outdoor spaces, and amenities for students, staff, and visitors.
Read MoreThis fall, RBA participated in the University of Oregon College of Design’s practicum program. Cassidy Jones, a fifth-year undergraduate student in architecture, joined us for a ten-week practicum.
Read MoreA unique aspect of the University of Oregon campus is, if you dig more than 5 or 6 feet underground, there’s a good chance you will hit rock – specifically the Eugene Formation, a local geologic formation that has preserved fossils dating back to the Paleogene period.
Read MoreThe UO Robinson Theater Rigging Replacement project has been successfully completed. All of the obsolete, existing equipment was replaced with contemporary stage rigging equipment. This rigging includes rope lines, blocks (pulleys), and counterweights that allow a stage crew to “fly” or hoist objects—such as lights, curtains, and scenery—out of view of the stage. Rowell Brokaw worked with PLA Theatrical Consultants, Systems West Engineers as electrical consultants, the Ausland Group as general contractor, Stagecraft Industries as the rigging subcontractor, and JKG Electric as subcontractors to complete the project.
Read MoreUnder the mentorship of Frank Visconti, University of Oregon student Steven Liang completed a Spring practicum with Rowell Brokaw. The purpose of the practicum is for the student to gain exposure to the many facets of real-life projects at an architecture firm. Among other experiences, Steven went on site visits and attended OAC meetings at Pacific Hall, Amazon Corner, and the South Hills House. He also gained knowledge of the latest architectural practices used in offices.
Read MoreAs part of UO’s shadow mentor day, Mark Young hosted Paul Turner, a first-year undergraduate in the architecture department. The mentor day pairs students with professionals throughout Eugene, Portland, and Seattle. Students experience a “day in the life” or an actual work day in an actual work setting.
Read MoreA harsh winter storm in 2016 damaged parts of the The Oregon Institute of Marine Biology (OIMB), a marine station owned by the University of Oregon and located on 100-acres in Charleston, at the mouth of Coos Bay. RB has been performing roof replacements, road repair, and dock repair. The OIMB offers undergraduate and graduate students an array of courses in marine biology, including marine birds and mammals, the biology of fishes, deep-sea and subtidal ecology, and marine environmental issues. The institute is comprised of teaching laboratories, research facilities, dormitories, the Loyd and Dorothy Rippey Library, and the Charleston Marine Life Center, an aquarium and museum.
Read MorePacific Hall is being transformed into a new research hub for the Human Physiology, Geography, and Anthropology departments at the UO. A typical lab has four open bays, each 10’8” by 22’0”, and a fifth, enclosed bay that serves as flex space for a clean room, biopsy room, data analysis area, and/or office. Each entry will be storefront and have a seating bench for socializing in the corridor. Alignment of entry zones across corridors creates sight lines between labs and to the outdoors.
Read MoreKen Hutchinson of Rowell Brokaw and Andy Driscoll of Essex Construction lead a tour of Amazon Corner for University of Oregon architecture students. Amazon Corner is a 120,000 sf mixed-use apartment building in South Eugene. This 4-over-1 building has four floors of wood framed construction above ground floor and second floor post-tensioned concrete slabs.
Read More


